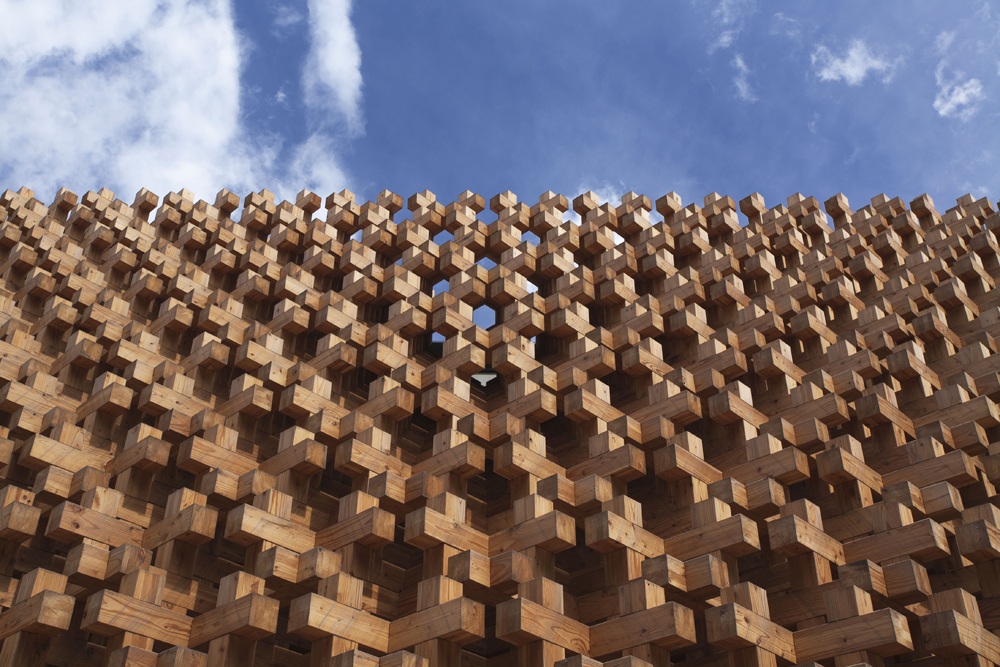
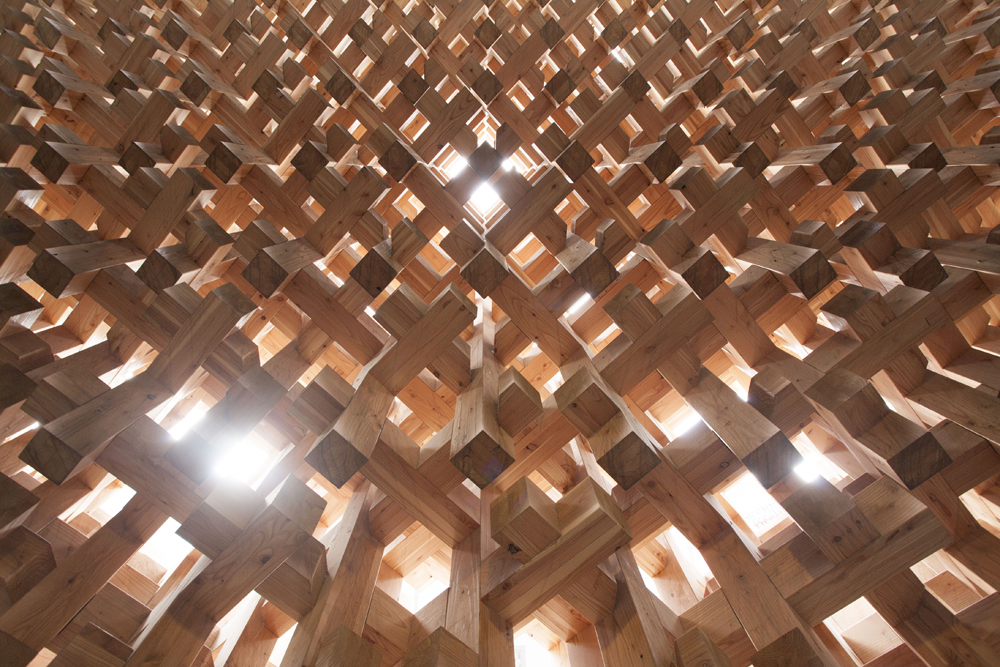
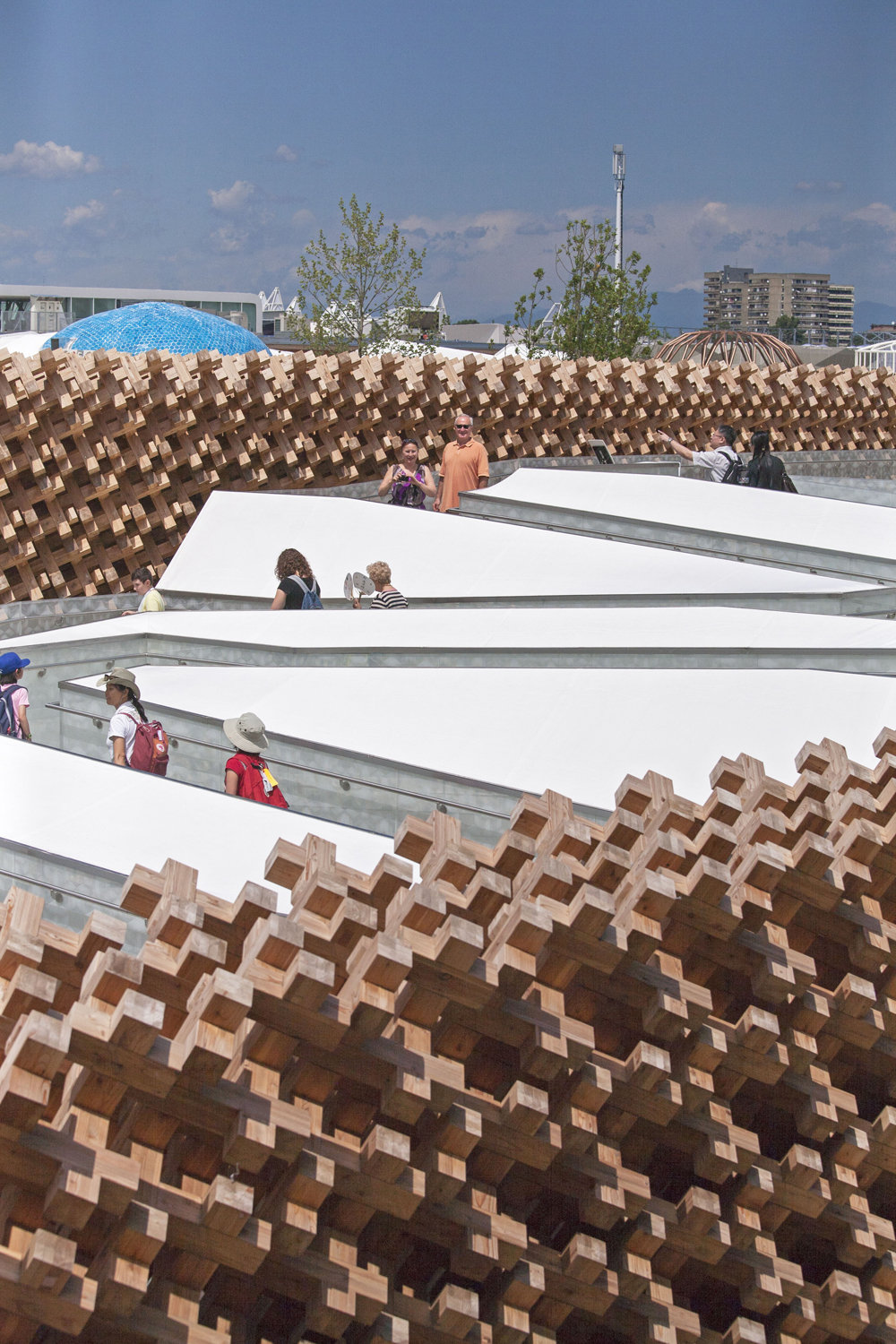
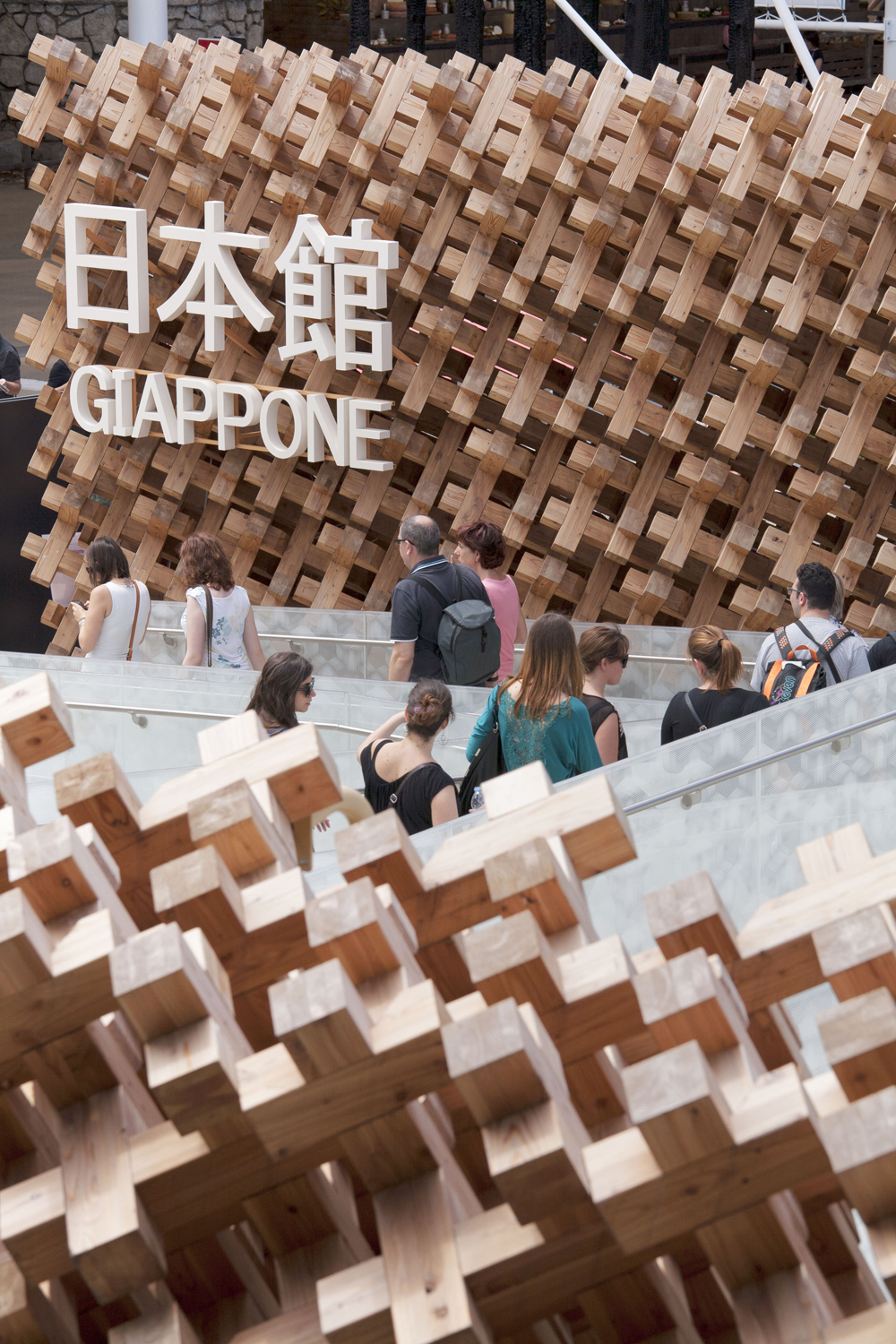
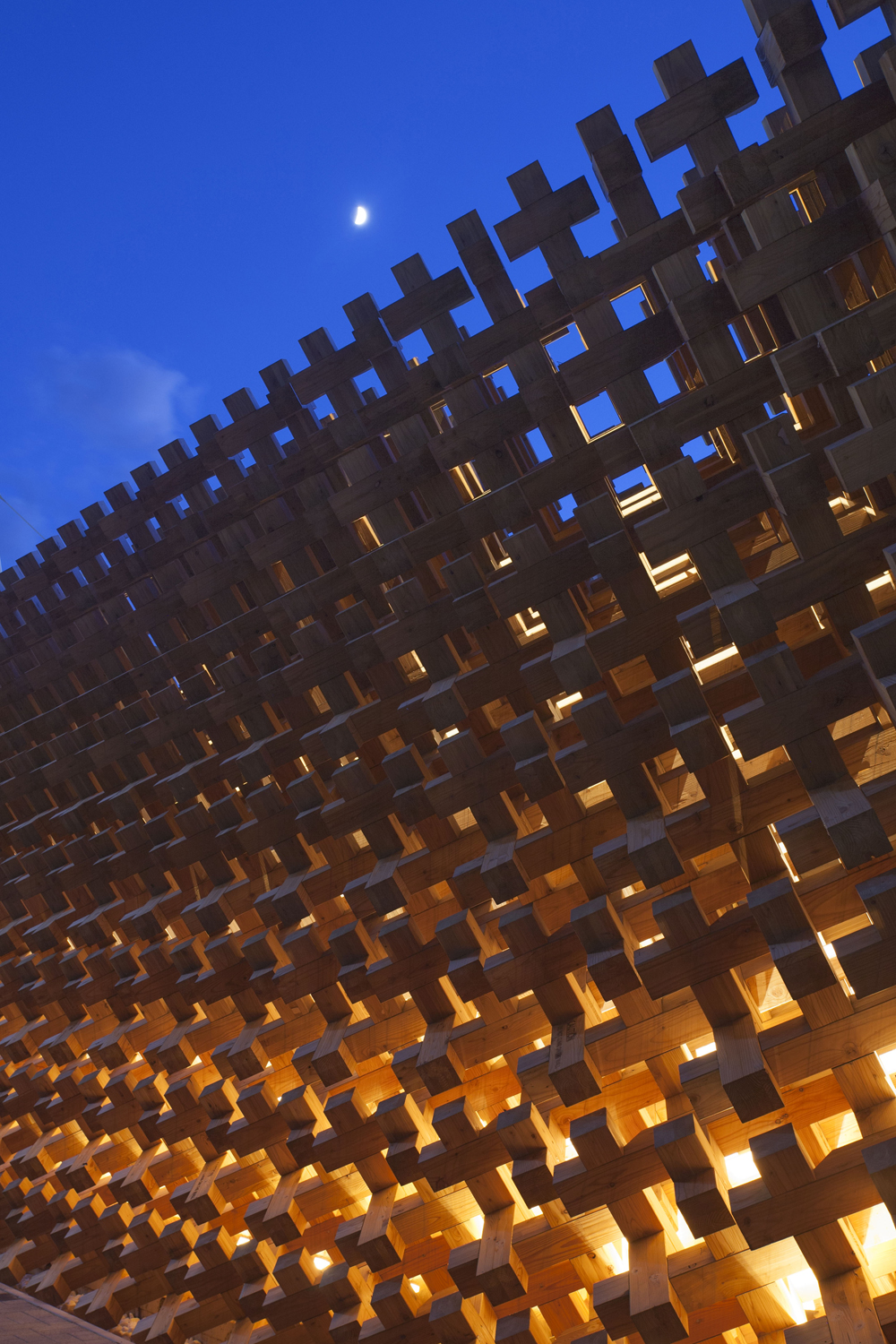
DKAA Daisuke Kobayashi Architect and Associates
 |
 |
 |
 |
 |
| Photographer: Shigeru Ohno |
Japan Pavilion, Expo Milano 2015
| Client | Japan External Trade Organization, JETRO |
| Location | Italy, Milan |
| Main use | Exhibition Pavilion |
| Site area | 4,170 m2 |
| Building area | 2,376 m2 |
| Total floor area | 4,390 m2 |
| Number of Stories | 2 |
| Main structure | Steel, Wood (3D wooden grid) |
| Term | 2015 May - October |
| Architects | |
| Producer of Architecture | |
| Atsushi Kitagawara + Atsushi Kitagawara Architects | |
| Architecture | Ishimoto Architectural & Engineering Firm, Inc. |
| Structure | Ishimoto Architectural & Engineering Firm, Inc. |
| Arup Milan Office | |
| Arup Tokyo Office (3D wooden grid) | |
| Facility | Ishimoto Architectural & Engineering Firm, Inc. |
| Lighting | Lighting Planners Associates :LPA |
| Constructor | Takenaka Europe Italy Branch |
| Publication | |
| "Selected Architectural Designs 2017" Architectural Institute of Japan |
|
| "SHINKENCHIKU" 2015 July | |
| "SHINKENCHIKU" 2014 March | |
| Exhibition | |
| "Japan in Architecture: Genealogies of Its Transformation" | |
| Roppongi Hills and Mori Art Museum, 2018 Apr - Sep | |
| *The work at Atsushi Kitagawara Architects | |
Feeding The Planet, Energy For Life Bowl of Diversity |
|